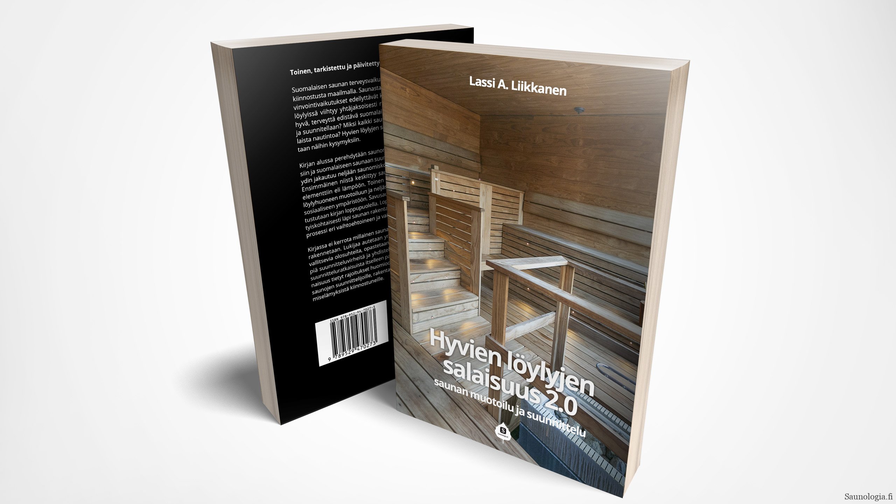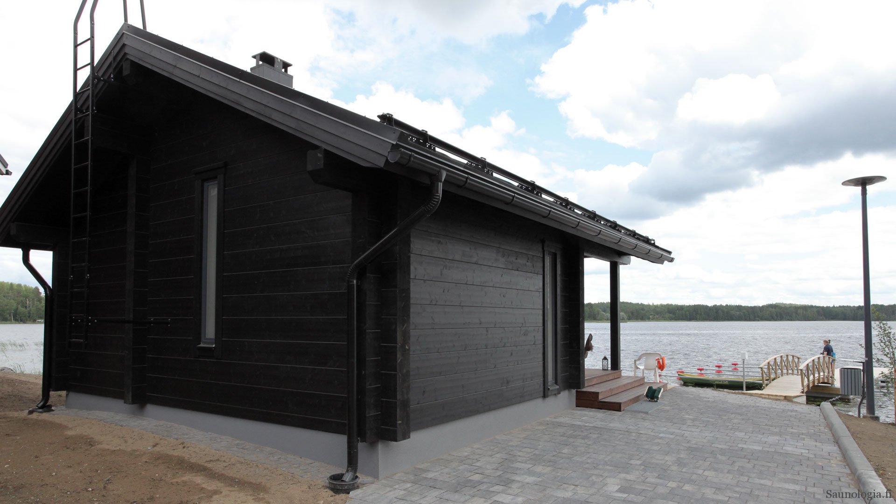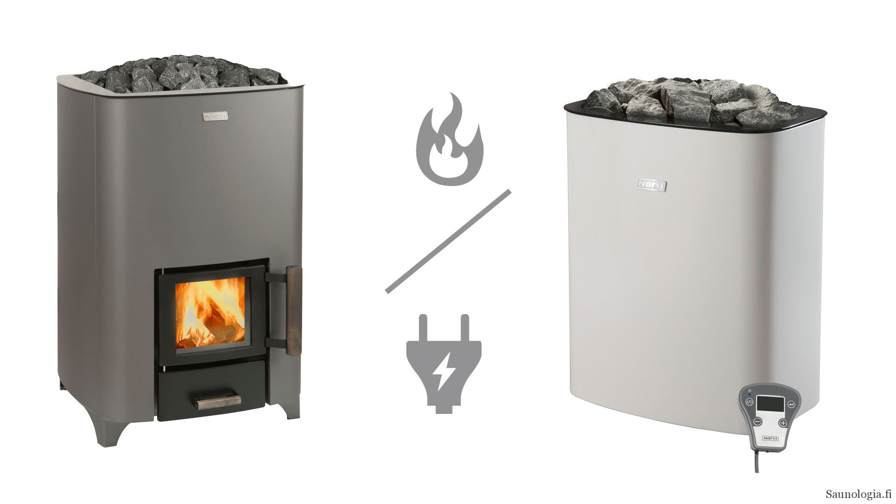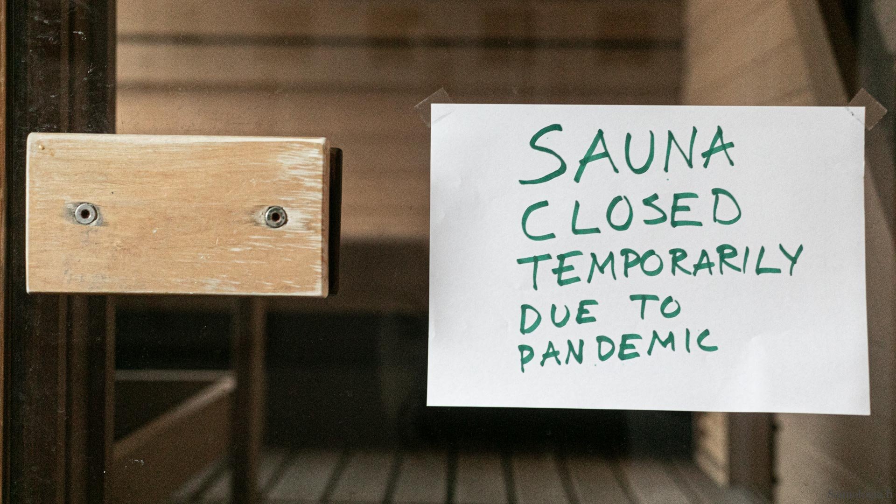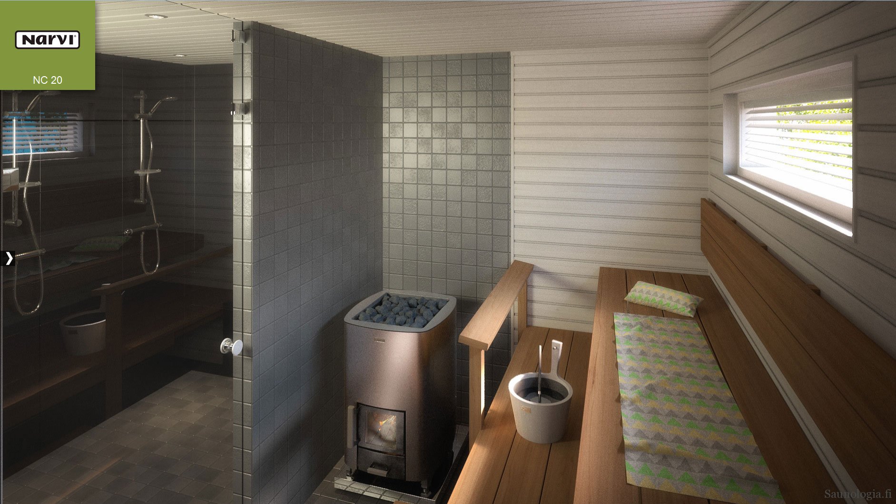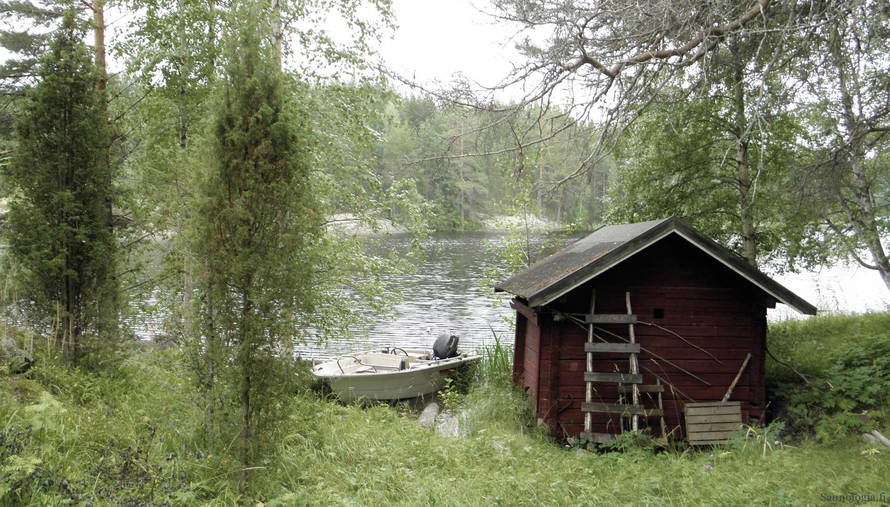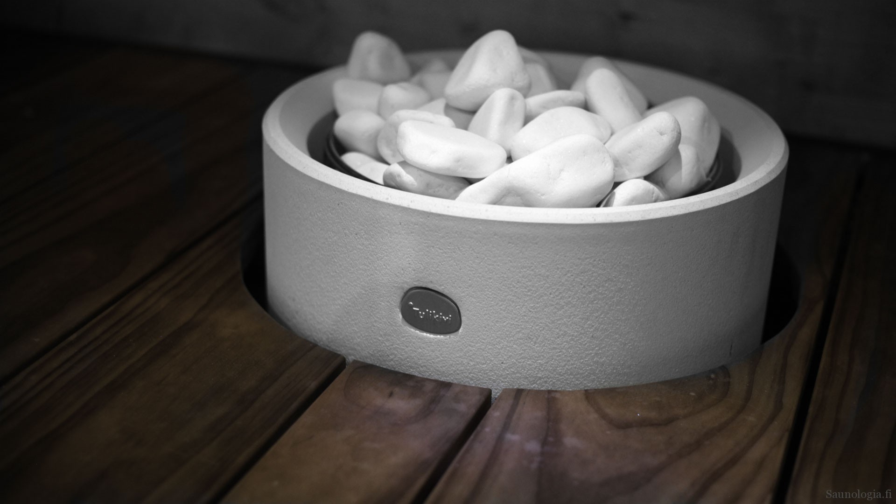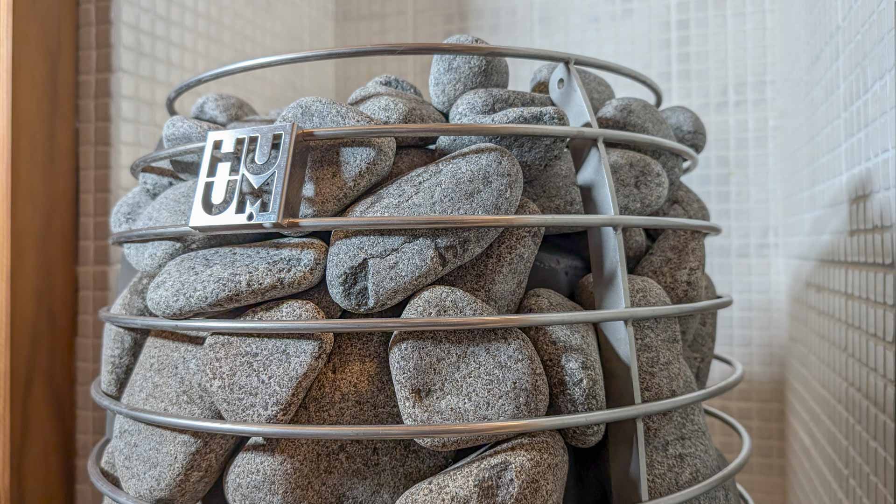How big should a Finnish sauna be?
Sizing of a sauna should be based on a typical number of bathers. This article gives the figures to design your Finnish sauna, hot room and the adjacent rooms, according to measures that are commonly applied with success.
Quick sauna facts –series solves the basic questions in Finnish sauna design with simple solutions. The short articles are available Finnish and English. Please also read: Finnish sauna basics
The right sauna dimensions requires two design choices:
- Hot sauna room volume
- Size of rooms supporting the sauna
Correct Finnish sauna room dimensions
The sizing of the sauna room is based on the number people who should comfortably fit into sauna at once. Too small and big designs have their own problems. Conventional suggestion is approximately half a square meter of floor area per bather (5.4 square feet; see sq.ft/cubic ft conversion table at the end of the story) while seated on the sauna bench. I personally think you should have enough room to lay on your back on the top bench, so a bench of at least 200 cm wide is recommended. Additional space must be reserved for steps and the sauna stove.
There is no absolute minimum size for a sauna. Most Finnish saunas seat at least four people. This is difficult to achieve without at least 4 m2 space (e.g., 2 x 2 m). My recommendation is 6 m2 (e.g. 2.4 x 2.5 m) and old smoke saunas were frequently 3 x 3 m big to accommodate the large stove.
Volume of the sauna space is very important. Adequate ceiling height makes it possible to construct the sauna benches above the level of the top of the stove. This follows a recommendation called “the law of löyly” (löyly = steam) and tries to ensure an even temperature across the space allocated for bathers. It depends on the height of the stove what exact ceiling height should be. If you are building a new sauna, note that you can later on lower the ceiling but raising it further is complicated.
So what’s a good ceiling height? I’d say go for 250 cm at minimum. Your top bench should be at maximum 120 cm, at minimum 100 cm below from the ceiling. Drop another 45 cm and that’s where your foot bench level should be at. Exceeding the 120 cm level from the top bench is not advisable. This will waste energy and dampen the steam experience. You should raise the foot level some 10-20 cm above the stove, but any extra is not necessary.
Only way to keep the ceiling lower, is to have your heater installed below a normal floor level. This is sometimes done, particularly with heaters that are operated from the space below the hot room!
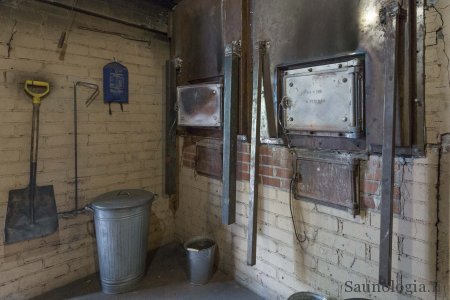
Taken the inner dimensions together, I thank that 15 m3 is a good target for a spacious four-person Finnish sauna. Many stove options exist for heating up a sauna of that size particularly among wood burning ones. Personal preferences can be used to adjust the dimensions, but make sure to keep changes reasonable so you don’t lose the magic of the Finnish sauna.
Sizing supporting spaces
The hot sauna room is seldom a stand-alone facility. Bathing and dressing rooms, toilet, and outdoor access are very important for a smooth sauna experience (there’s a longer story about them in a separate article). The capacity of these supporting spaces should match that of the actual sauna room.
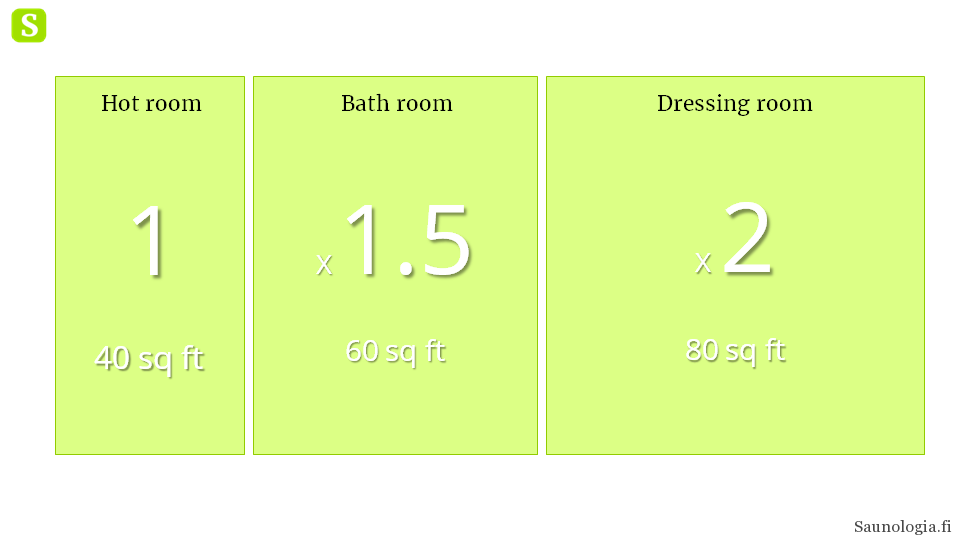
Finnish architect Pekka Tommila has suggested that bathing room should 50% bigger than the hot room, and the dressing twice as big as the hot room. This may sound like a lot of space, but this is justified given how much time is spent outside the hot room! If you follow this recommendation, I can assure you that your sauna feel spacious and not crowded, something that Finns appreciate. On the other hand, if you use the sauna only during warm summer times, then you might survive without any additional rooms, but the usefulness of the sauna is reduced.
If you start with the minimal 4 m2 hot room, you need 6 m2 bathing room and 8 m2 dressing room. Altogether 18 m2 of space. Toilet and outdoor space is additional. While every sauna cabin doesn’t need this much, some dressing room space is highly recommended if you dream of running the sauna all through the year. If the sauna is only used during the summer, please observe that there is dry space for hanging clothes and towels even if all other space is redacted.
Summary: Go big
Spacious sauna spaces are recommended. Too small sauna is many ways undesirable. Many stove types emit a high amount of radiant heat energy which creates an unpleasant lopsided feeling of heat in the sauna. Inadequate supporting spaces feel crowded and don’t support pleasant recovery.
The requirement of heating limits the reasonable size of sauna. Especially the vertical dimension needs attention to support good löyly experience. If you have learned to appreciate well-controlled, dynamic löyly that ranges from mild to severe, then you might settle for a moderate sized hot room. This overrides the capacity-based space calculation. The reason is that the bigger the volume of the hot room, the more water must be applied to create löyly. This doesn’t scale up easily, although I’ve seen Russian banya hot rooms in which several big buckets of water have been thrown into a big SUV sized stove. However, even then the extreme warmth only creeps in slowly.
Table: Key metric – imperial conversions for recommended Finnish sauna dimensions
| Minimum for… | Metric | Imperial |
|---|---|---|
| Recommended floor area | 6 m2 | 65 ft2 |
| Matching dimensions | 2.4 x 2.5 m | 7.9 x 8 ft |
| Recommended height | 2.5 m2 | 8 ft |
| Recommended volume | 15 m3 | 529 ft3 |
