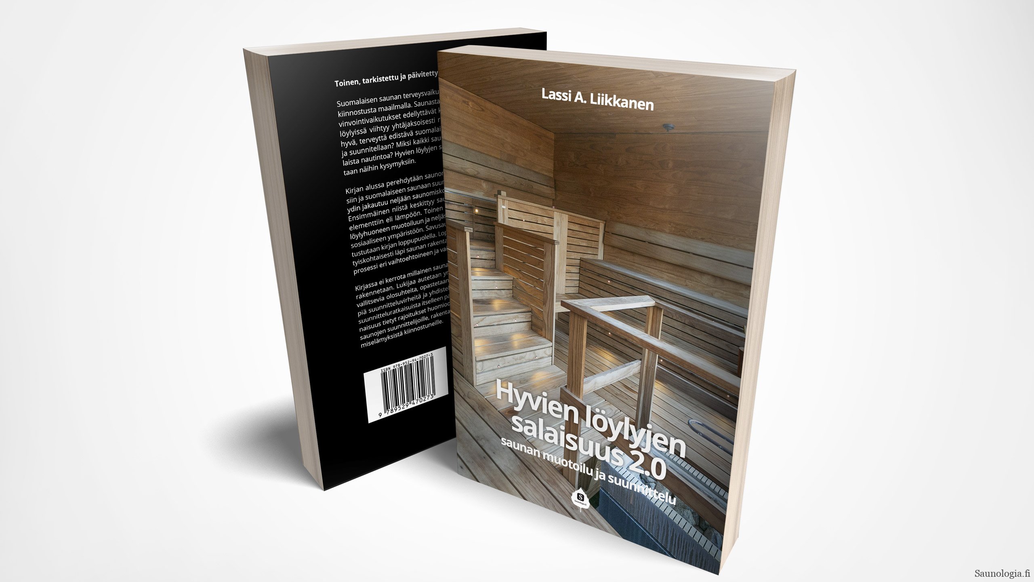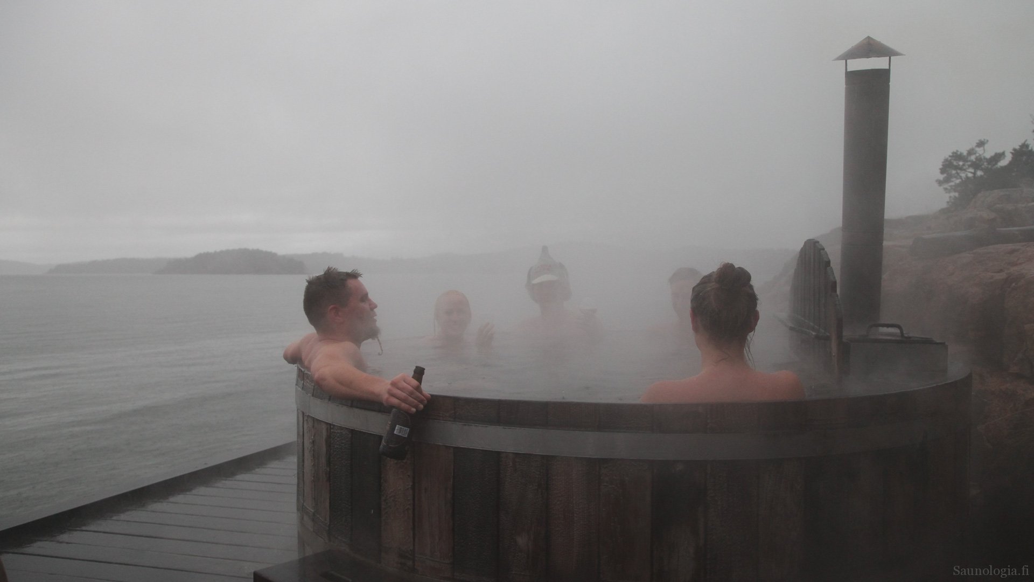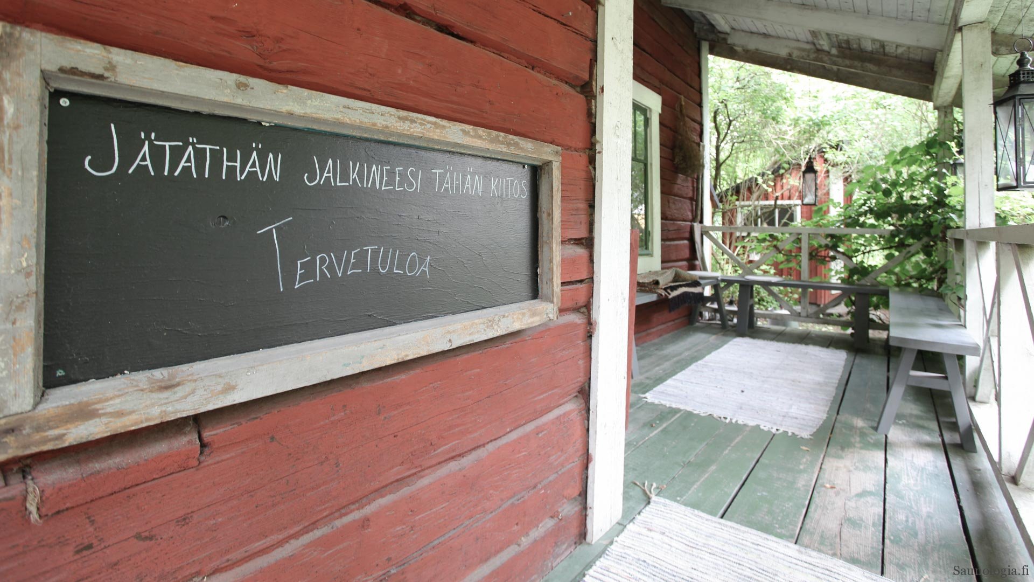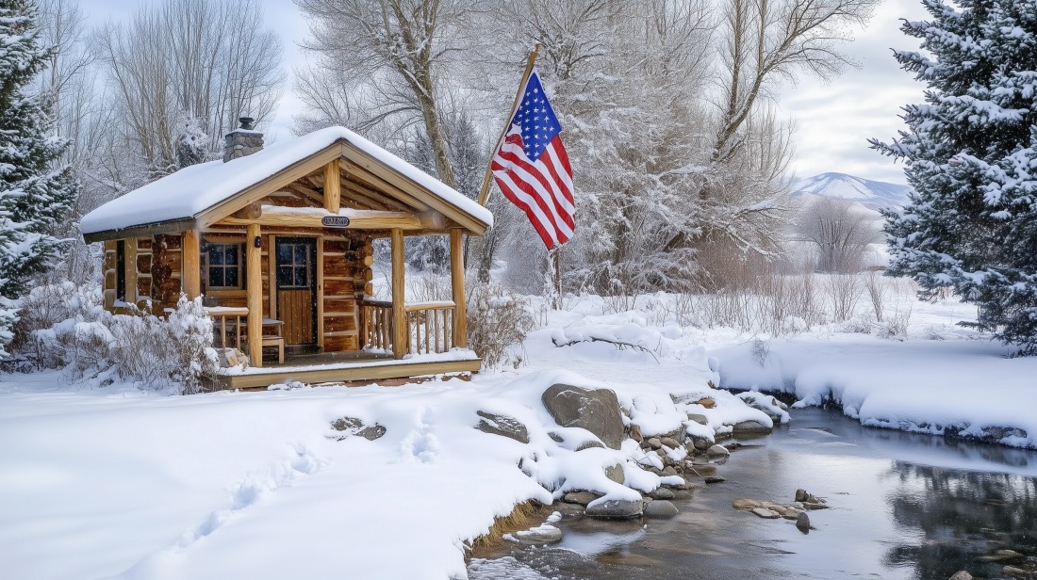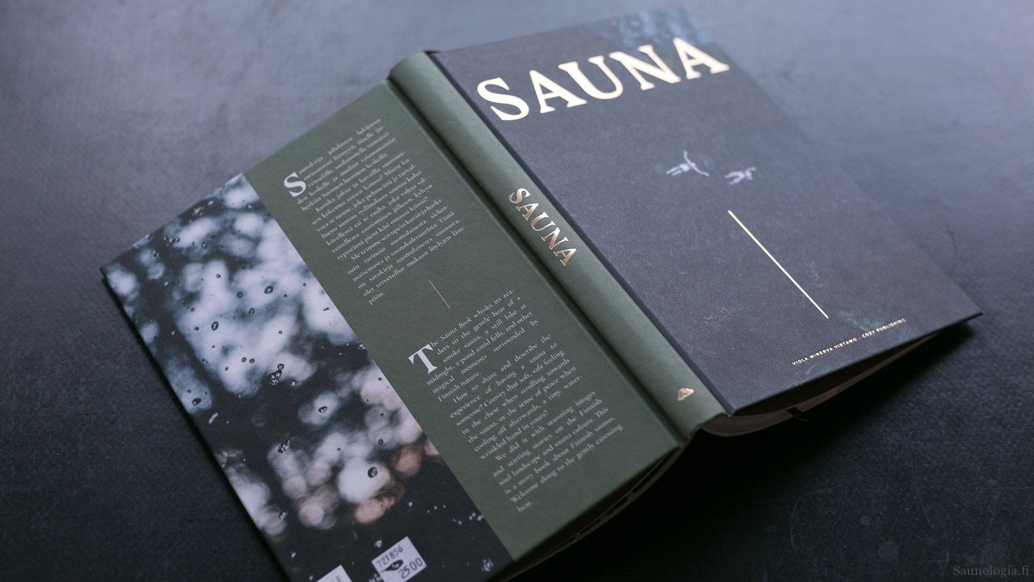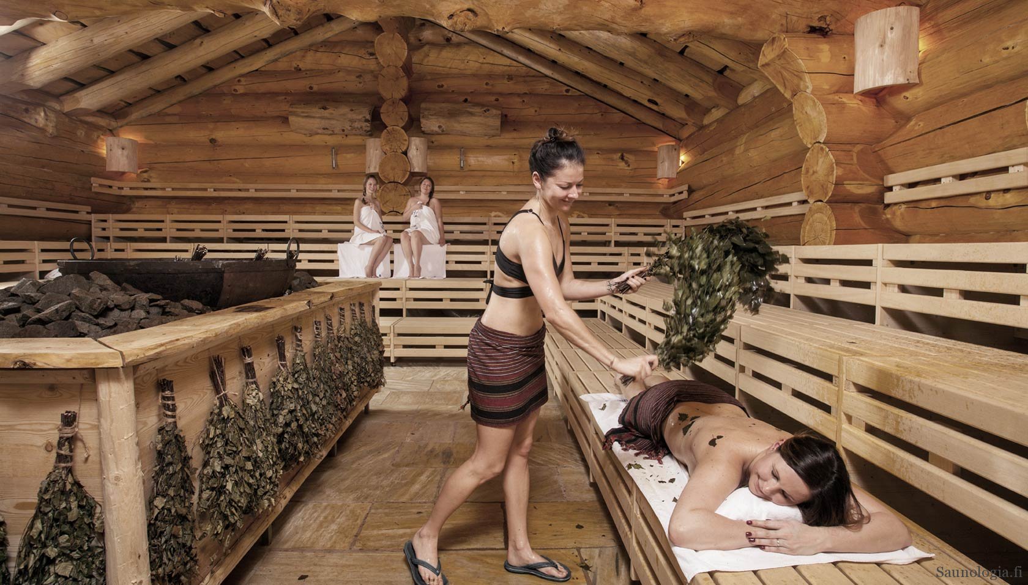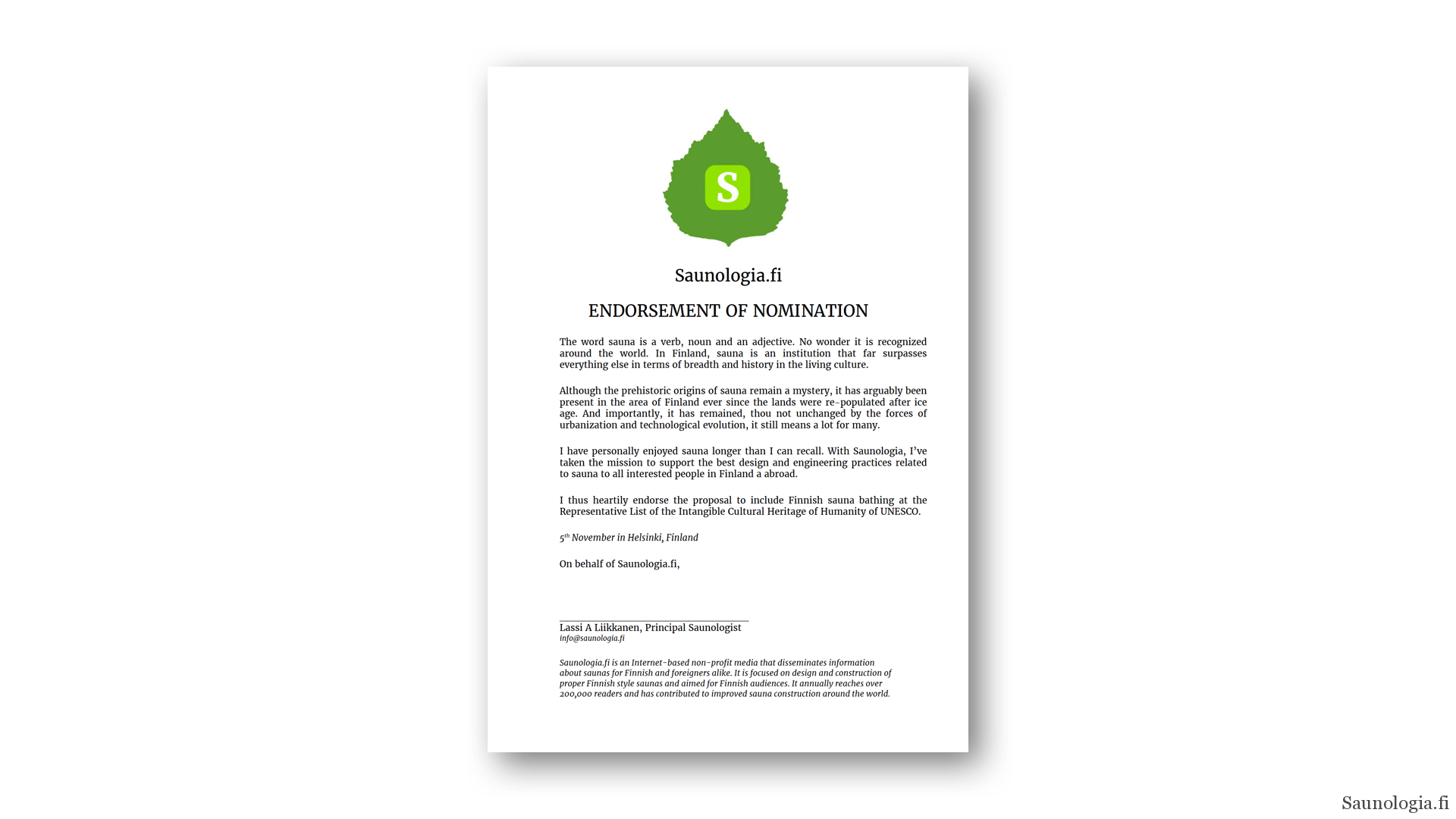Design of Auxiliary Spaces for a Finnish Sauna
During serious sauna bathing, the majority of time is spent outside the actual hot sauna room. However modest your sauna may be, you have to take into account in its design phase how to get hot water, where the bathroom is going to be, and where your clothes and towels can be neatly stored. This article works as a reminder for the auxiliary space requirements for the sauna. It introduces models for a modest and a luxury version of sauna structures as typically found in Finland.
As I’ve been creating Saunologia.fi for over two years, I have written number of articles contemplating the sauna experience from many different angles. For the most part I have devoted writing about the hot sauna room and perfecting it in the Finnish style.
Recently I have realized that the hot sauna room is only an ingredient, albeit the most important ingredient, in a wholesome sauna bathing experience. At least a typical Finn is spending at least as much time outside the hot room as s/he is spending inside one.
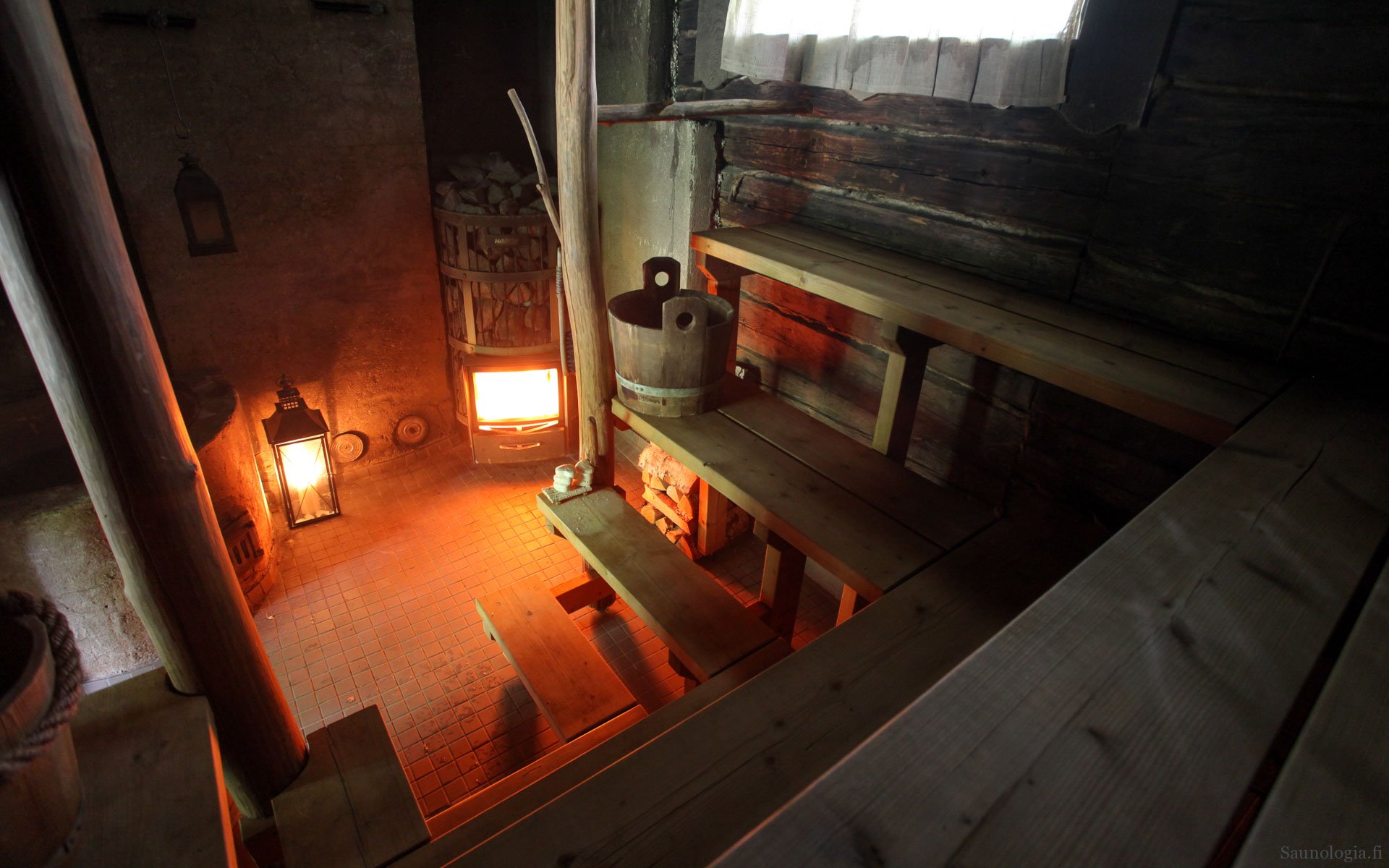
So this article looks beyond the heart of sauna, or to be exact, the room which Finns also call “löylyhuone” or steam room. However the word steam room is frequently used outside Finland to refer to totally different types of baths so this story uses the term hot room to refer to the heart of the sauna building or facility.
Patio / terrace at Kaurilan sauna in Helsinki, Finland
Other space needs
Besides the sauna hot room auxiliary spaces have to be designed carefully in order to guarantee a satisfactory sauna bathing experience. These spaces can include:
- Shower room
- Dressing room
- Bathroom
- Cleaning closet
- Patio
- Swimming pool
- Den with a fireplace
- Restaurant (at a public sauna)
- Foyer (at a public sauna)
- Log closet
- Technical closet/ furnace room
At a public sauna establishment there can naturally be many saunas, dressing rooms and bathrooms. At Saunologia, I have chosen a residential point of view, so I will next introduce two versions of saunas, a modest sauna individual use outback and a more luxurious sauna for both individual use and socializing.
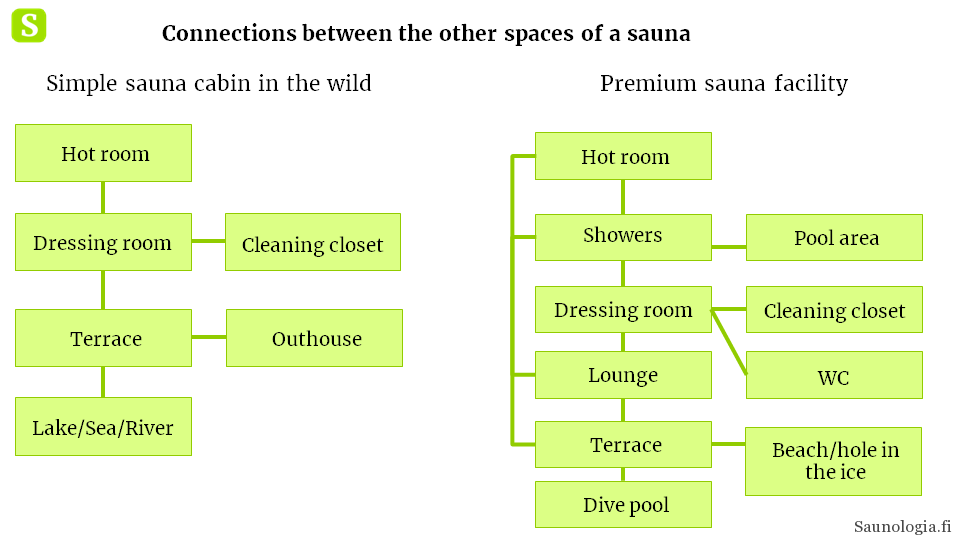
A note about the terminology in the picture: the simple cabin has no running water, so it has a separate outhouse for a toilet needs. The luxury sauna facility resembles a modern detached house in all of its functions.
The Hot Room vs. Auxiliary Space Needs
There is a rule of thumb according to which the shower room must be 1.5 times bigger than the sauna room and the dressing/ locker room should be twice as big as the sauna room.
Suggested relative sizes of the spaces inside the sauna building:
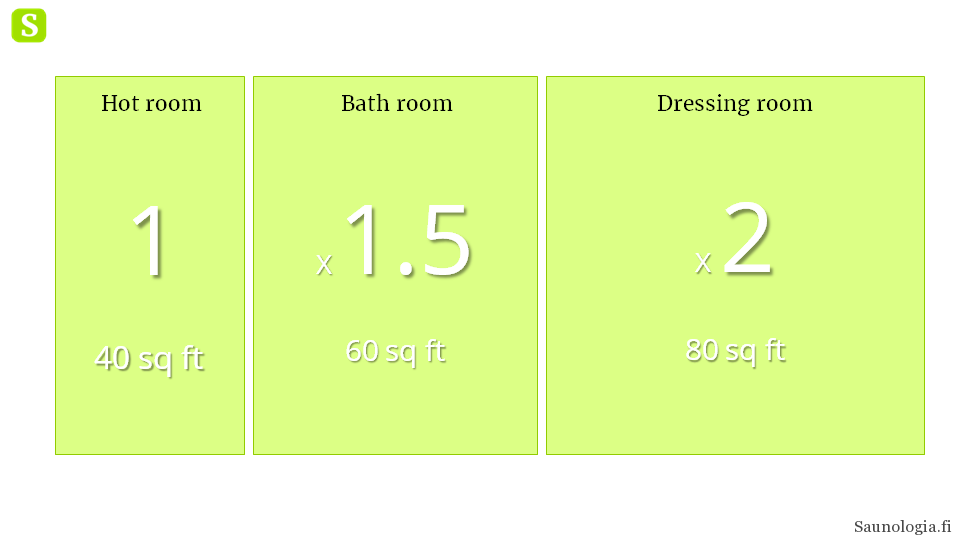
The calculation of the room sizes starts with the hot room. It should be designed considering how many people will be using sauna at once. In Finland, tiny apartment saunas may only accommodate 2 people, but most private saunas can seat 4 to 6 people at a time. 50 sq ft is barely enough for that.
The logic of sizing the other rooms is based on keeping them spacious. It is expected that people flow through the rooms at different pace. This means that your design may start from a four person hot room, but have three more people in the shower or dressing room, who eventually crash in the dressing room at once. Having enough space for all supports relaxation and feeling at ease in sauna.
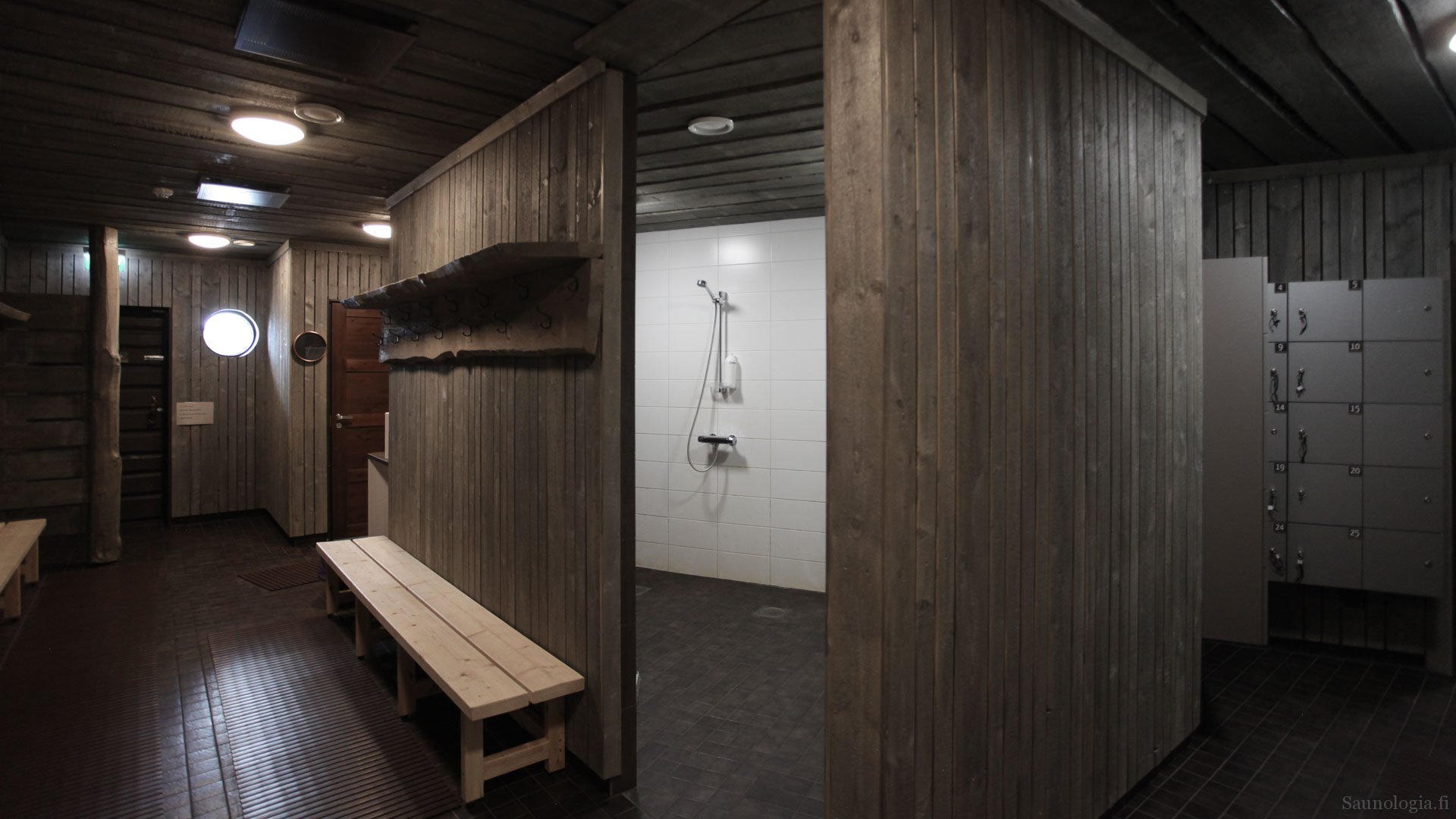
You will also need cleaning closet, trash bins, water and clothes hooks
A public sauna requires professional cleaning and maintenance. Cleanliness is one of core elements in a Finnish sauna. Even a personal sauna should have a cleaning closet, where sauna’s cleaning supplies are held. It doesn’t have to be big as long as it keep things neat and tidy, preventing equipment laying around in the sauna. Naturally you also need a trash bin for empty bottles, caps and other trash.
Lockers are the tidiest alternative for organizing the dressing room, but might feel strange in a private sauna space. Regardless, there need to be enough hooks and shelves for all sauna bathers.
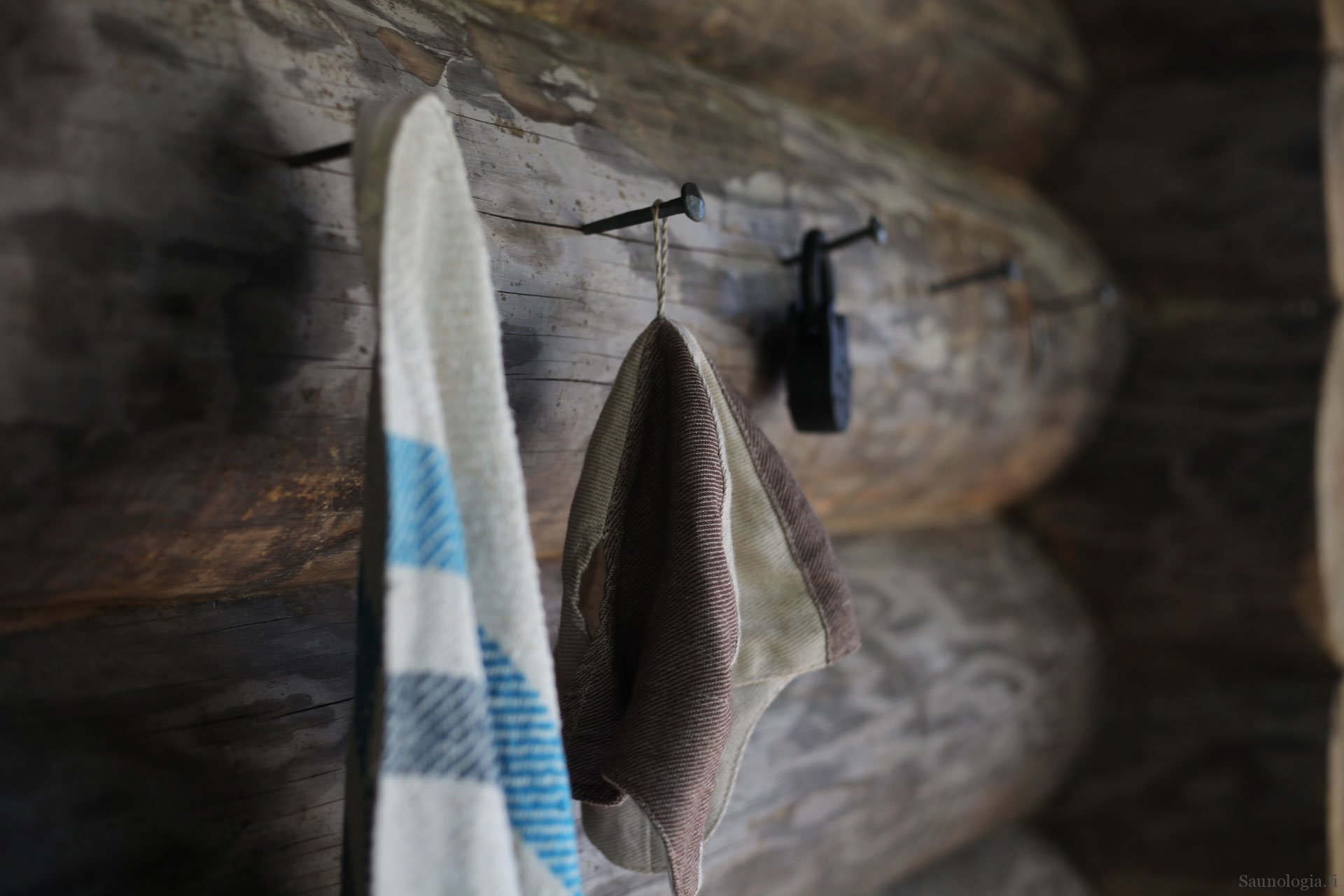
Warm water is needed in a Finnish style sauna. A rule of thumb is that you need 2.5 gallons of hot water per sauna bather, which gives you around 5-7 gallons of warm water for people to wash themselves. If only quick showers are needed, water consumption is less. Most saunas in Finland have a separate room for washing, which allows to use a shower stall for instance. Washing up inside the hot room is possible if you allocate enough space (10 sq ft or more) and have enough vertical space so the temperature at the floor level can be kept moderate.
Finally, don’t forget the bathroom. To be self sufficient many Finnish cottage saunas include an outhouse. In urban environment, you will have something more modern, but you must definitely have it! (not to say that Finns would consume much sauna beers)
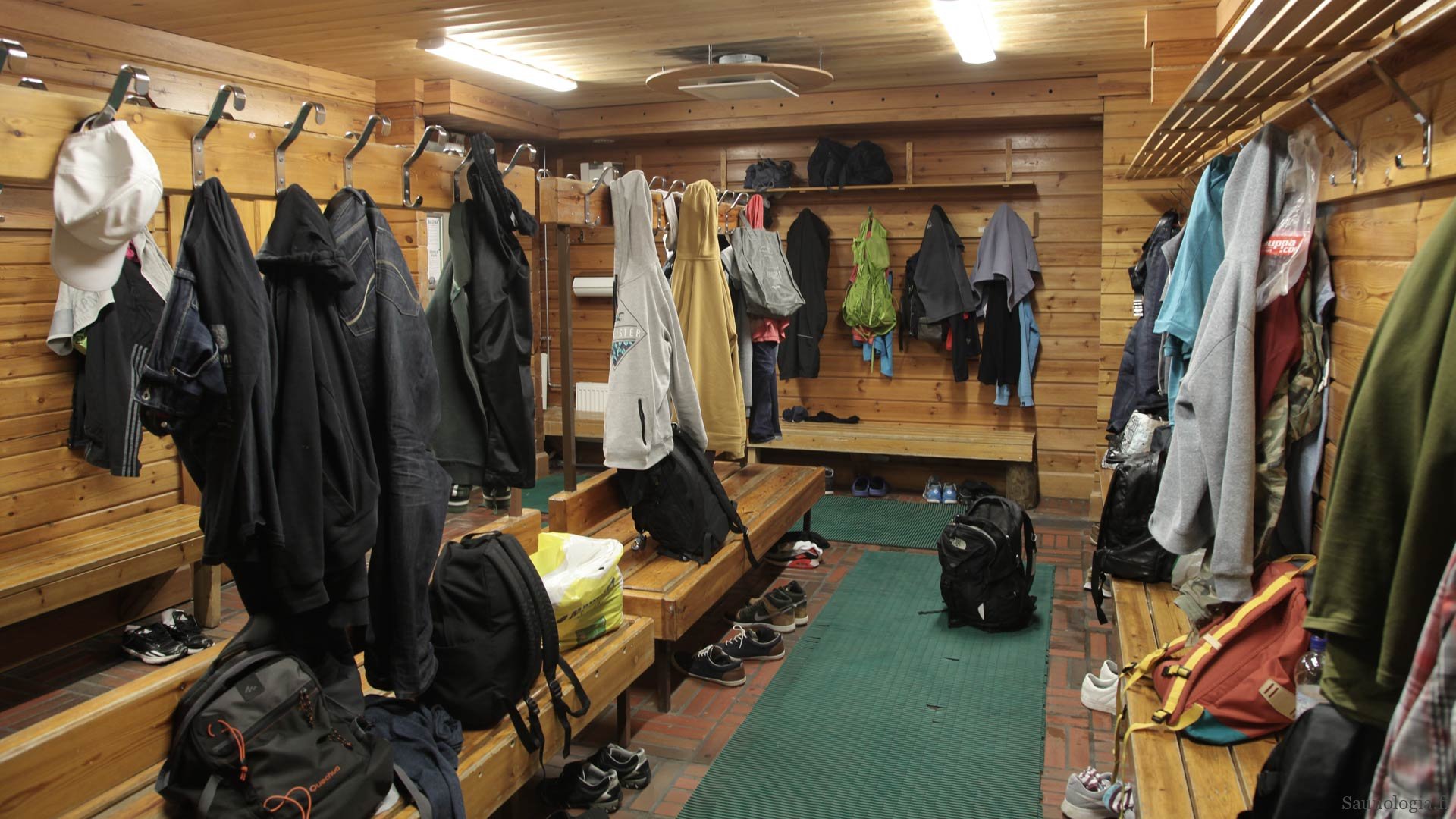
To sum things up, let’s create a check list of what could be needed to set up a working sauna establishment. Things like a mirror and a trash bin are important to remember, also one could have a dedicated shelf for eyeglasses as the Germans do.
Washing area:
- Benches
- Shower seats
- Shelves/ lockers
- Towel hooks
- Shampoo holders
- Soap dispensers
- Guideposts (if commercial)
Dressing room:
- Benches
- Tables
- Clothing hooks
- Dress lockers
- Shelves
- Mirror
- Dryer
- Trash bin
- Hamper
- Guideposts (if commercial)
This post was translated and adapted from a Finnish original with the help of Eero Kilpi, the president of North American Sauna Society. Huge thanks to Eero for several discussions that helped co-create this!
